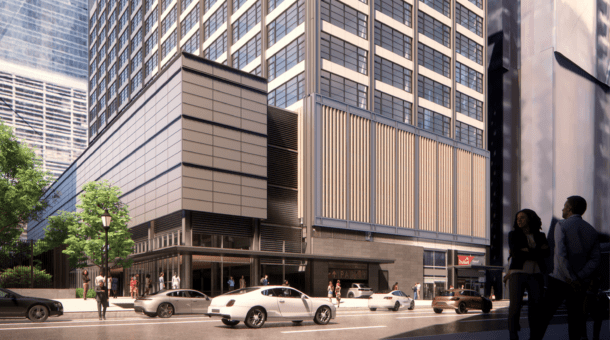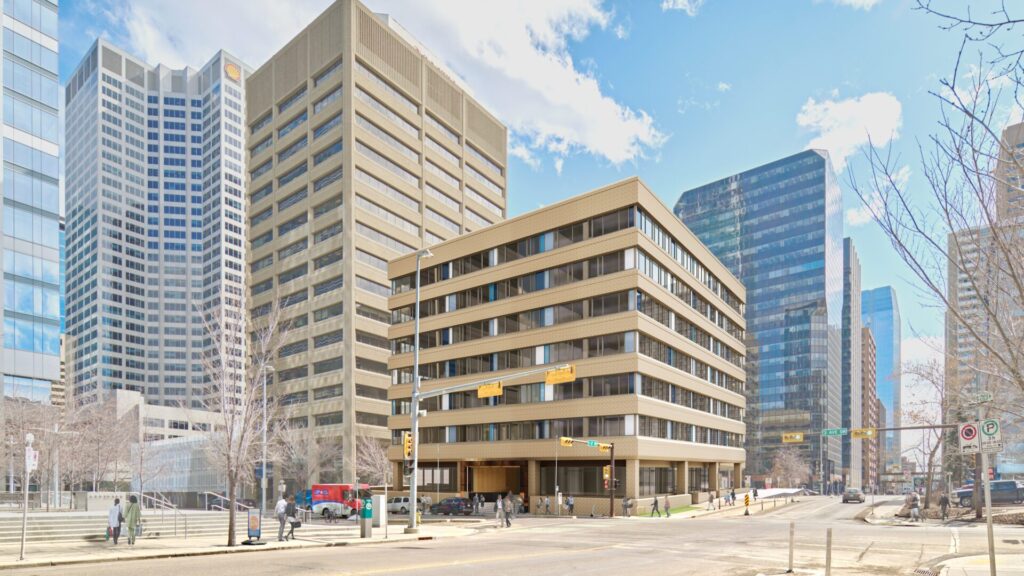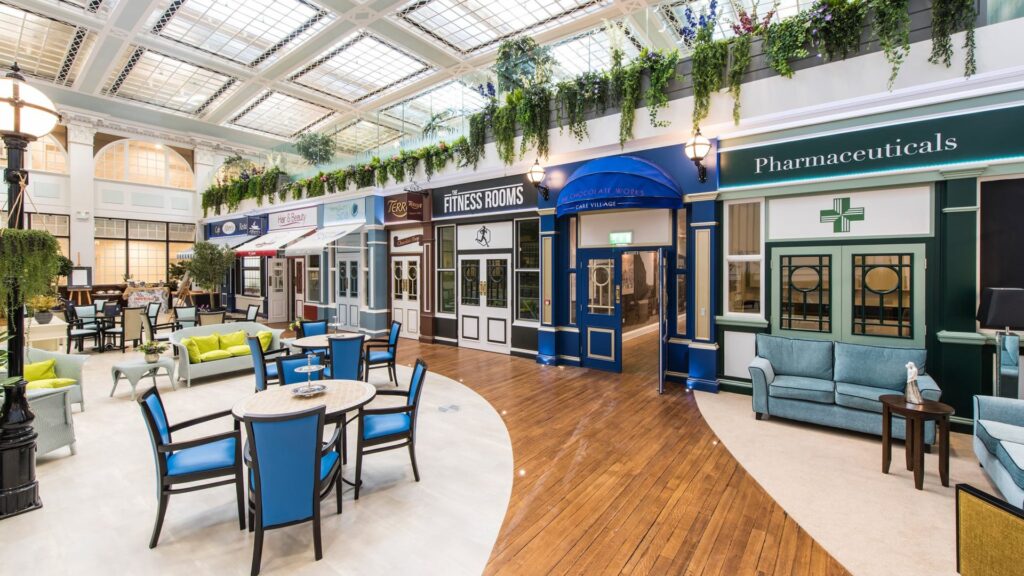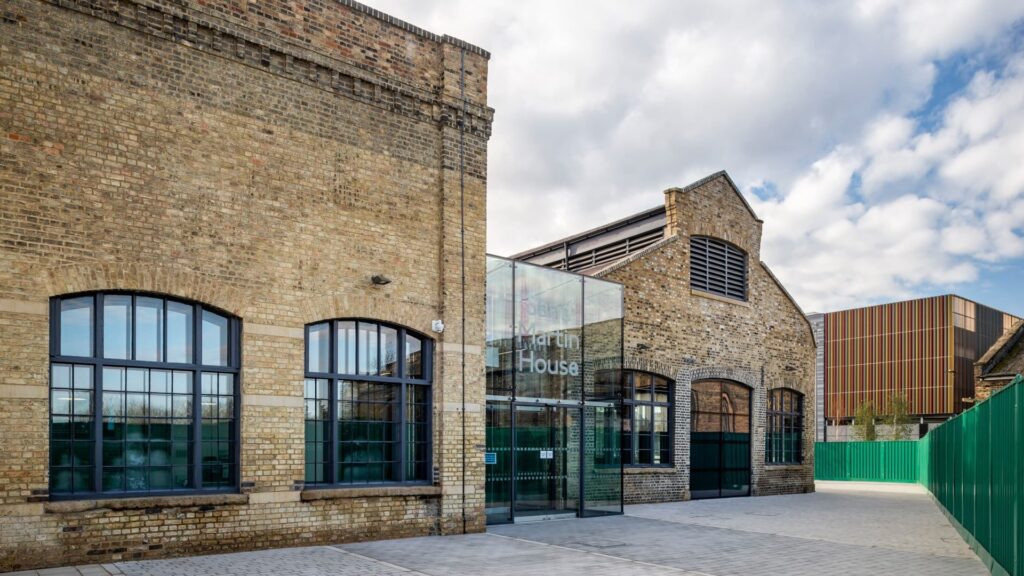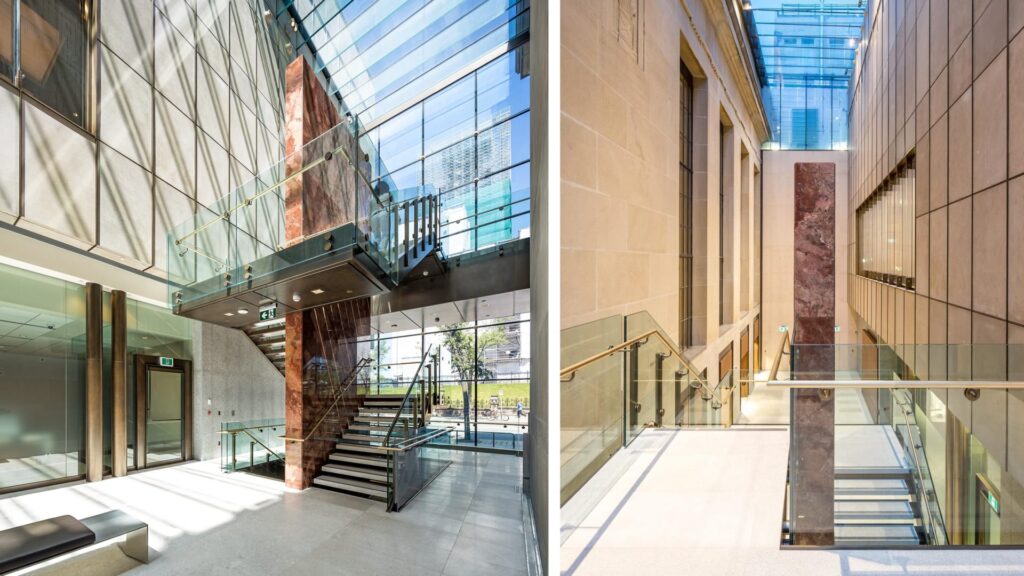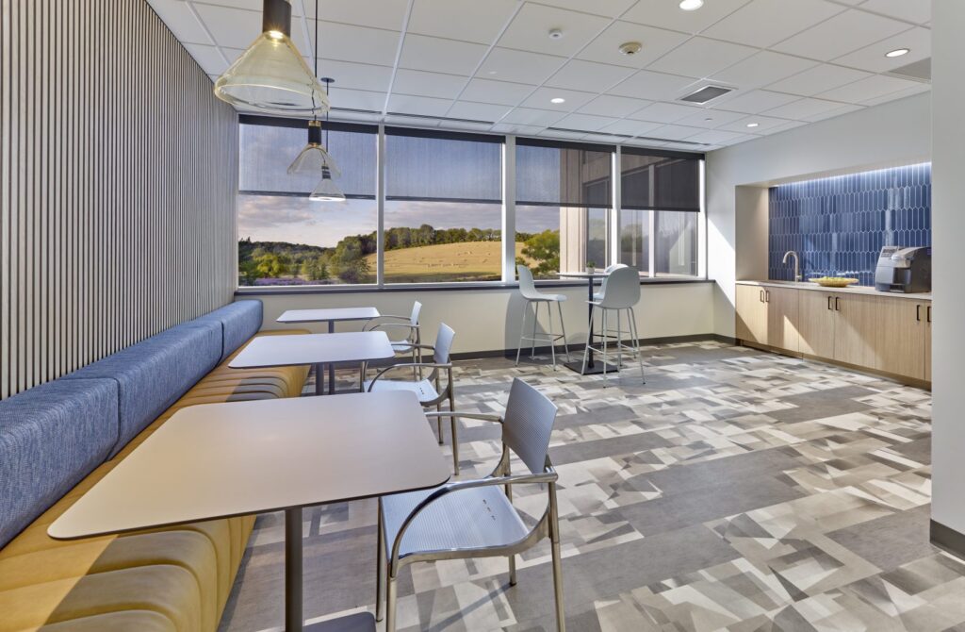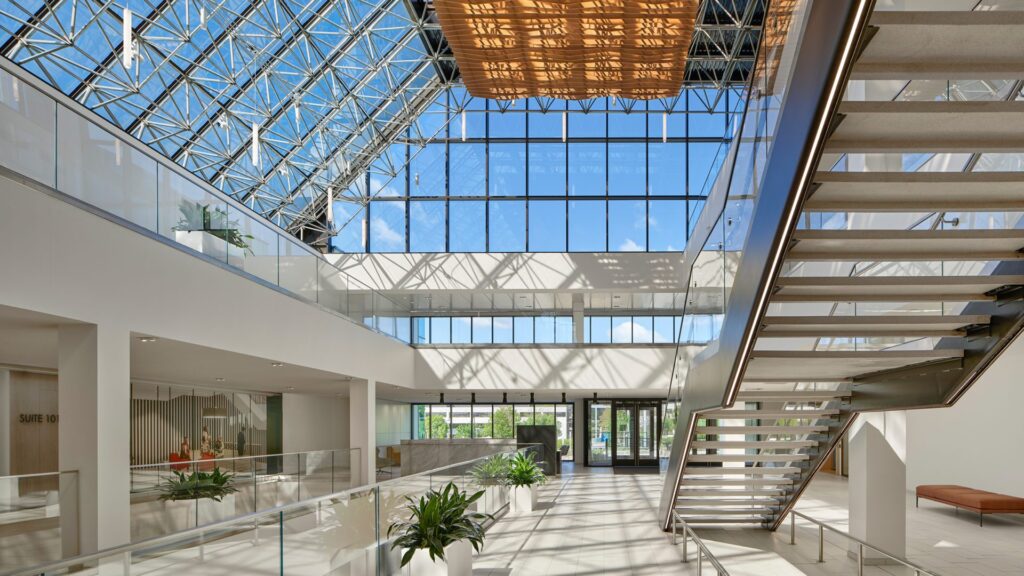PORTFOLIO
Purpose-driven design is at the core of every project at Palisade Architecture. Our collaborative approach works to integrate elements of resiliency, sustainability and inclusivity into the places and spaces we create across market sectors. As a catalyst for transformation in the built environment, we take a leadership role as a pivotal change-maker to achieve common sustainable development goals.
We design multi-family buildings and spaces that help to establish smart cities and resilient neighborhoods, with a focus on walkable communities, certified healthy buildings and carbon reduction strategies. Optimizing square footage and managing space standards is at the core of our designs. Our dedicated team leverages a knowledge base of program metrics that covers the spectrum of integrated developments (transit-oriented and community-focused), low-, mid- and high-rise apartments, adaptive reuse, townhomes, attainable housing and senior living.
Converting office buildings to residential uses is a viable adaptive reuse solution as remote and hybrid work remain strong. Alterra Property Group, a real estate investment, development, and management company, deemed 1701 Market Street in the core business district of Philadelphia, PA as a prime candidate for an office to residential conversion. The design vision is to transform the 18-story high-rise building into a modern Class A residential mixed-use complex focusing on wellness.
| CLIENT | Alterra Property Group |
|---|---|
| PORTFOLIO | Residential |
| CATEGORY | Urban High-Rise |
| SERVICES |
|
| SIZE | 305,170 SF (28,351 SM) |
| LOCATION | Philadelphia, PA, US |
| DATE | 2025 |
Eau Claire Place I is an adaptive reuse project recognized by the Downtown Calgary Development Incentive Program to drive economic recovery in the city’s core. The vision by owner and developer Cidex Group of Companies is to transform the vacant commercial building into much needed urban residential uses. The office to residential conversion presented a viable economic opportunity and a sustainability solution through repurposing an existing structure.
| CLIENT | Cidex Group of Companies |
|---|---|
| PORTFOLIO | Residential |
| CATEGORY | Adaptive Reuse |
| SERVICES |
|
| SIZE | 80,000 SF (7,432 SM) |
| LOCATION | Calgary, AB, Canada |
| DATE | 2025 |
PA collaborated with LG Group on a new residential development in Chicago’s Bucktown neighborhood, adjacent to the Bloomingdale Trail in Chicago, IL. This development addresses the lack of retail and residential space in the area with two floors of retail space, above which extends four floors of residential containing 68 one, 17 two and 7 three-bedroom units for a total of 109 which include 20% affordable units. In addition, the lower floors also offer parking spaces, along a loading bay,mechanical services
| CLIENT | LG Group |
|---|---|
| PORTFOLIO | Residential |
| CATEGORY | Low & Mid-Rise Podium | Integrated Development |
| SERVICES |
|
| SIZE | 140,000 SF (13,006 SM) |
| LOCATION | Chicago, IL, US |
| DATE | 2021 |
37 rental units will be built on top of a podium comprising 3,400 square feet of retail at street level. The design features a side patio with outdoor café seating and a residential entranceway respecting an existing CTA easement. Among the tenant amenities is an outdoor rooftop deck with views of downtown Chicago and abundant interior bicycle storage, required by the TOD ordinance. TOD was designed to accommodate a mix of retail and residential in an area with high demand for new rental units.
| CLIENT | GW Properties |
|---|---|
| PORTFOLIO | Residential |
| CATEGORY | Low & Mid-Rise Podium | Integrated Development |
| SERVICES |
|
| SIZE | 40,000 SF (3,715 SM) |
| LOCATION | Chicago, IL, US |
| DATE | 2019 |
Originally the headquarters of chocolate maker Terry’s of York, this landmark 1920s building sat derelict after the facility closed. Converting it to a care home received unanimous support from the city of York, as long its historical features were preserved. NORR’s design philosophy was to create a unique, pioneering and stimulating village with compassionate care at its heart. The grand double-height atrium was restored and a mezzanine added to visually reduce its volume and provide space for a marketplace.
| CLIENT | Springfield Healthcare Group |
|---|---|
| PORTFOLIO | Residential |
| CATEGORY | Senior Living |
| SERVICES |
|
| SIZE | 34,983 SF (3,250 SM) |
| LOCATION | York, UK |
| DATE | 2017 |
Peterborough City Council’s new offices, known as Sand Martin House, sit at the heart of a much wider regeneration project called Fletton Quays in the UK. Palisade Architecture design team fully refurbished an historically-listed former Victorian railway building containing two locomotive sheds. We connected them to an adjoining new build with a contemporary glass atrium that seamlessly blends old with new. PA continues to work closely with Historic England and the Planning Authority to fulfill this vision.
| CLIENT | Peterborough City CouncilBride Hall Developments |
|---|---|
| PORTFOLIO | Public Buildings |
| SERVICES |
|
| SIZE | 174,914 SF (16,250 SM) |
| LOCATION | Peterborough, UK |
| DATE | 2018 |
The Sir John A. Macdonald Building in Ottawa, originally built in 1932 as the Bank of Montreal, is considered one of Canada’s foremost heritage structures. It was given a second lease on life in 2015 when it was transformed into a new conference and meeting facility for Canada’s House of Commons.The design team restored the building’s art deco facade and ornamented interior, transforming the former grand banking hall into a new ceremonial space for events of state.
| CLIENT | Public Works and Government Services Canada (PWGSC) |
|---|---|
| PORTFOLIO | Public Buildings |
| SERVICES |
|
| SIZE | 57,726 SF (5,363 SM) |
| LOCATION | Ottawa, ON, Canada |
| DATE | 2015 |
AXA XL Insurance, a global insurance and reinsurance company, had a vision to transform an existing 65,000 square-foot office space into a hybrid workplace environment. The objective was to reduce the overall footprint, modernize the look and feel and design a connected office space for onsite and remote employees to collaborate.The design team collaborated with the Hankin Group and AXA XL to incorporate the desired functionally, seating counts, space types and adjacencies.
| CLIENT | Hankin Group |
|---|---|
| PORTFOLIO | Commercial |
| CATEGORY | Corporate Interiors |
| SERVICES |
|
| SIZE | 65,500 SF (6,040 SM) |
| LOCATION | Exton, PA, US |
| DATE | 2021 |
Onyx Equities, a real estate investment firm, acquired the former AT&T regional headquarters known as 340 Mount Kemble in Norristown, NJ. The original 1980’s building required major renovations and upgrades to modernize the 400,000 square-foot, 3-story office structure. The design vision was to create a Class A suburban office destination that would attract new tenants at market rents.PA was engaged by Onyx to develop a concept design using cost/benefit analysis to inform design decisions.
| CLIENT | Onyx Equities LLC |
|---|---|
| PORTFOLIO | Commercial |
| CATEGORY | Repositioning |
| SERVICES |
|
| SIZE | 400,000 SF (37,161 SM) |
| LOCATION | Morristown, NJ, US |
| DATE | 2021 |

